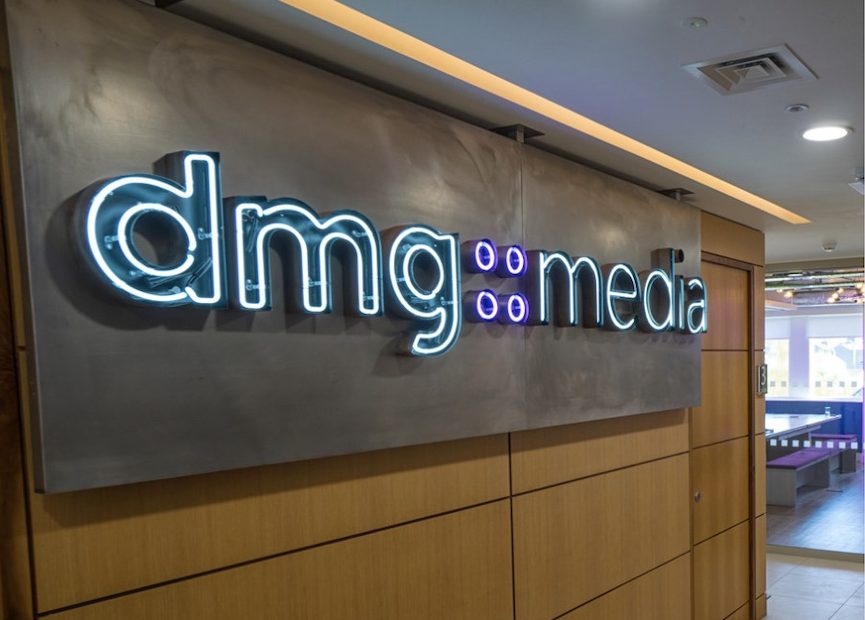
Advertising & Marketing

The project to relocate our client from 2nd to 3rd floor of The Mill House, Ashtown Gate which was a live operating environment was designed to provide a bright spacious work environment despite building services constraints
Project Details:
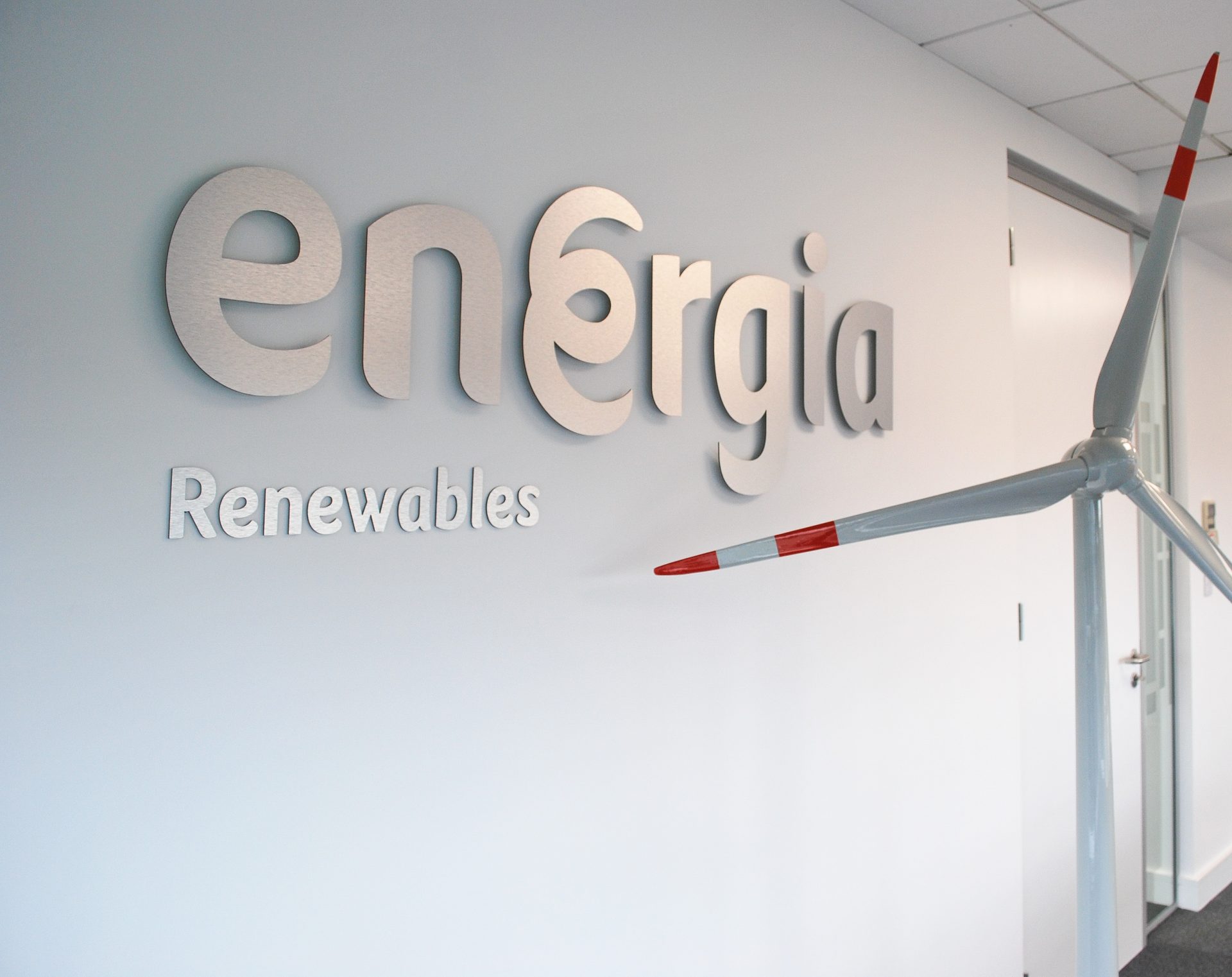

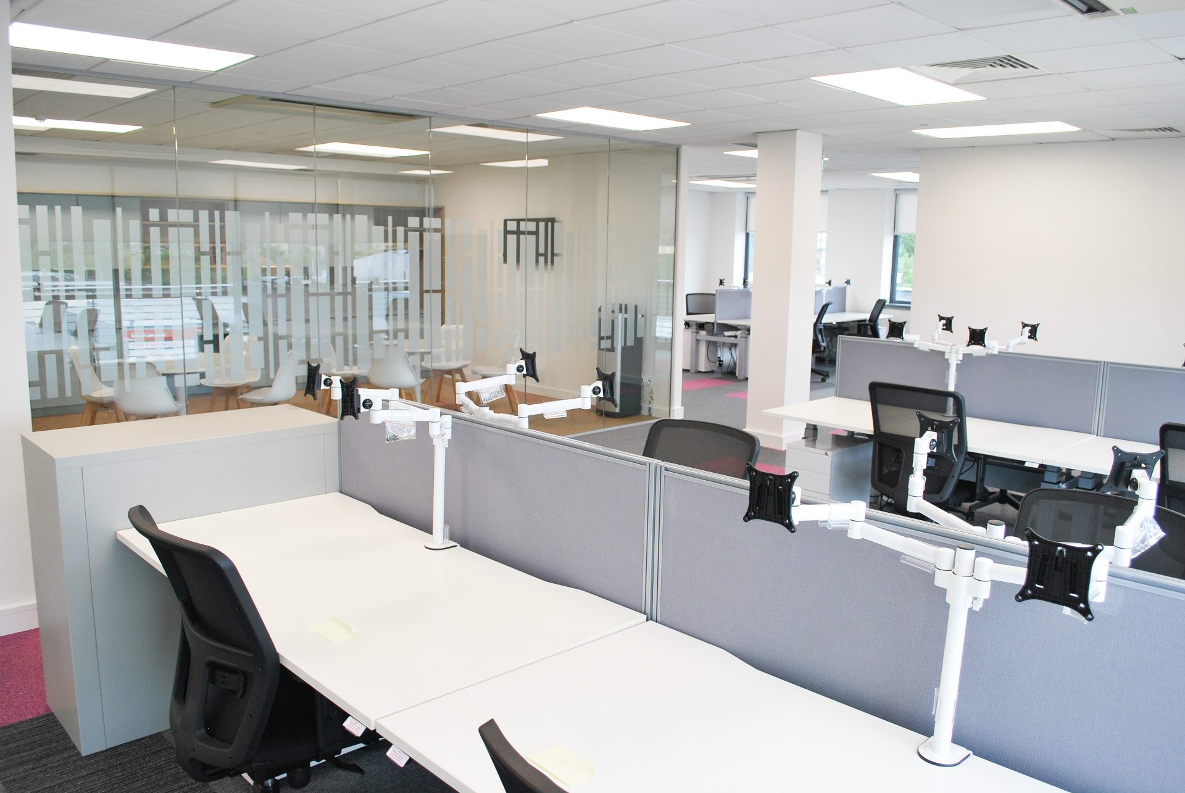
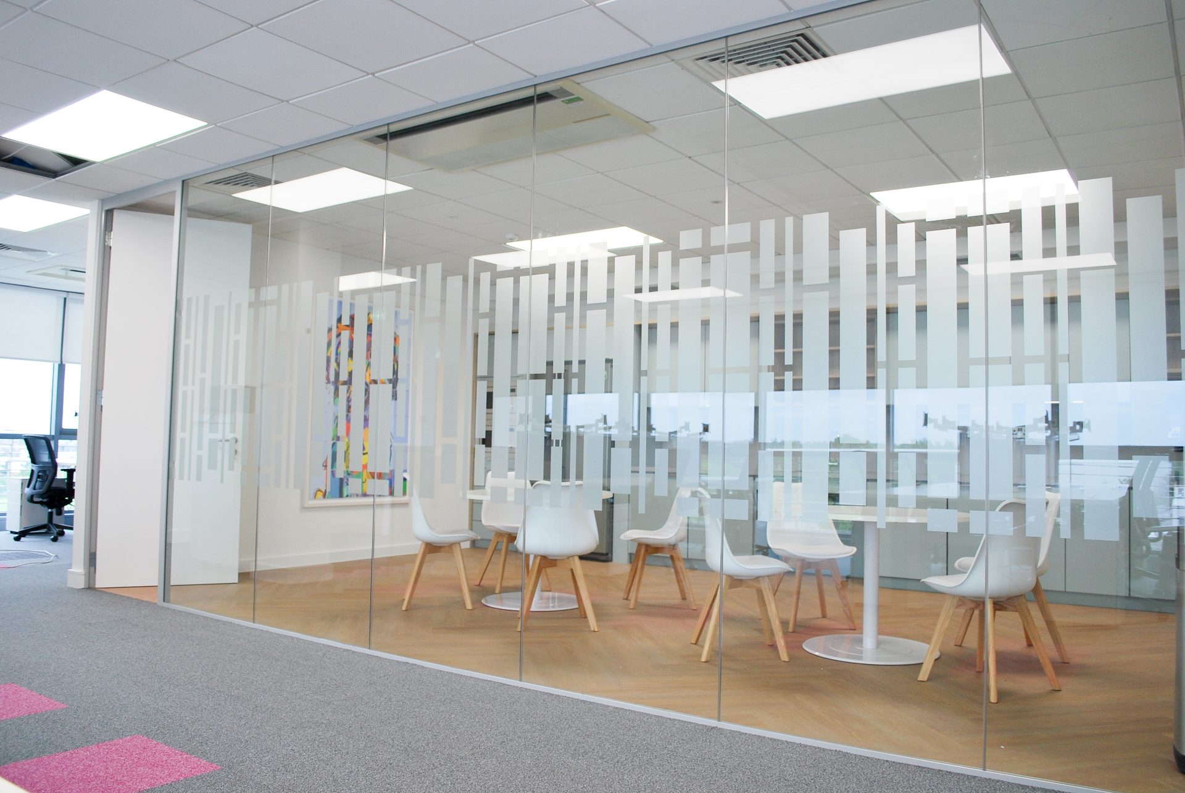
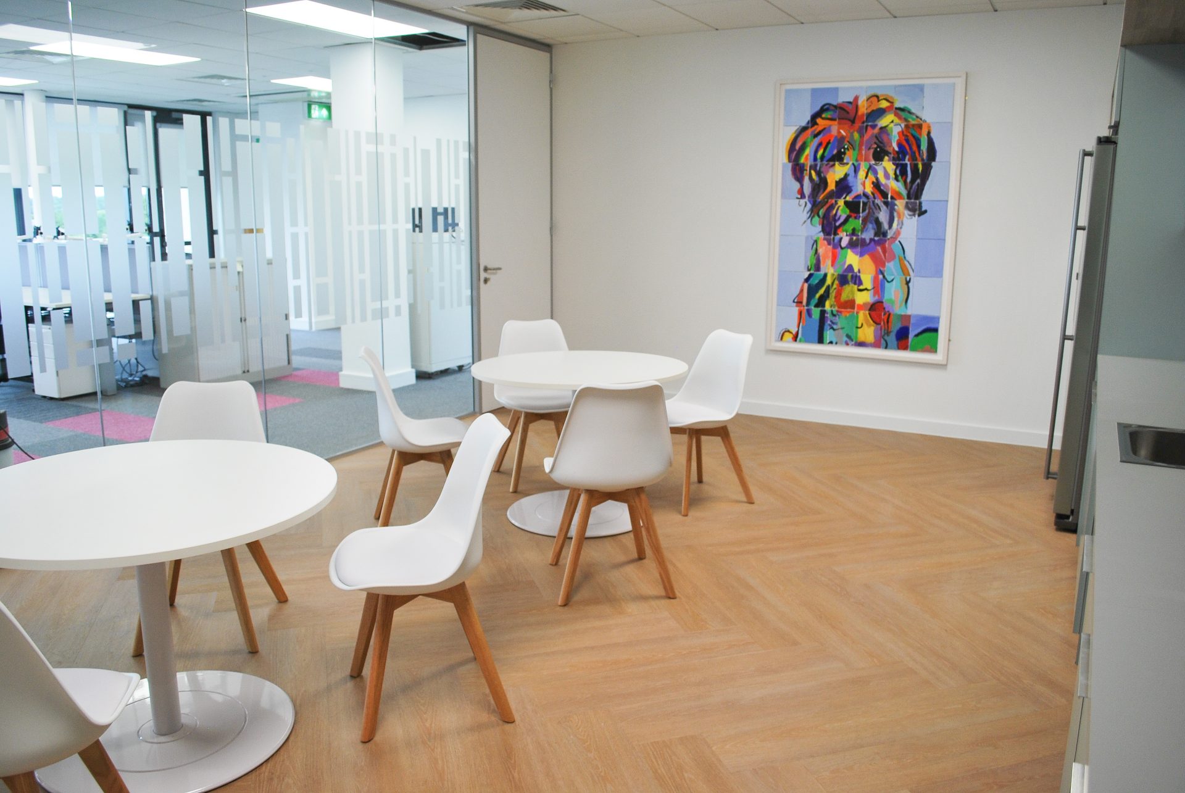
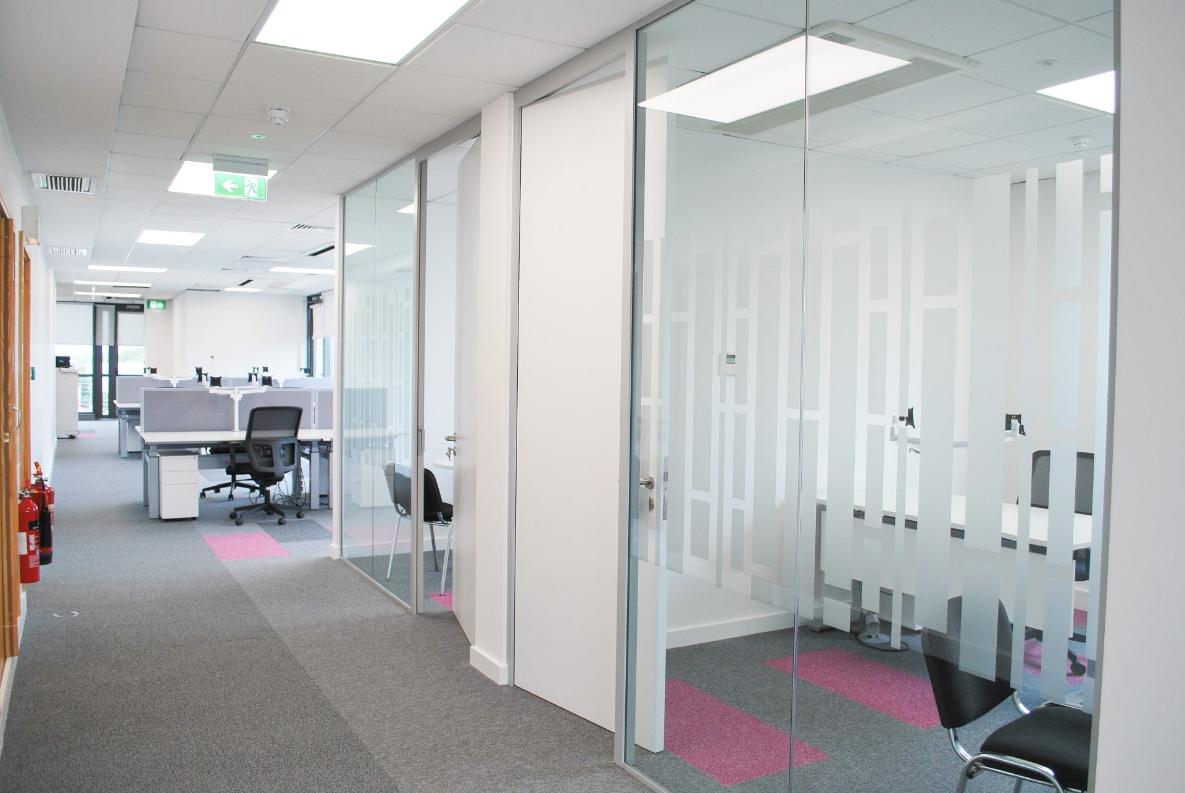

Please fill out our form and a member of our team will be in touch to discuss your project requirements